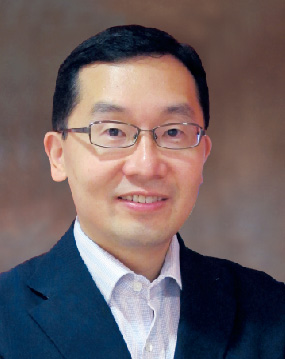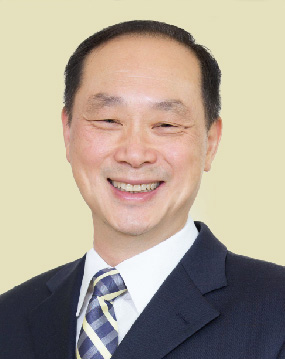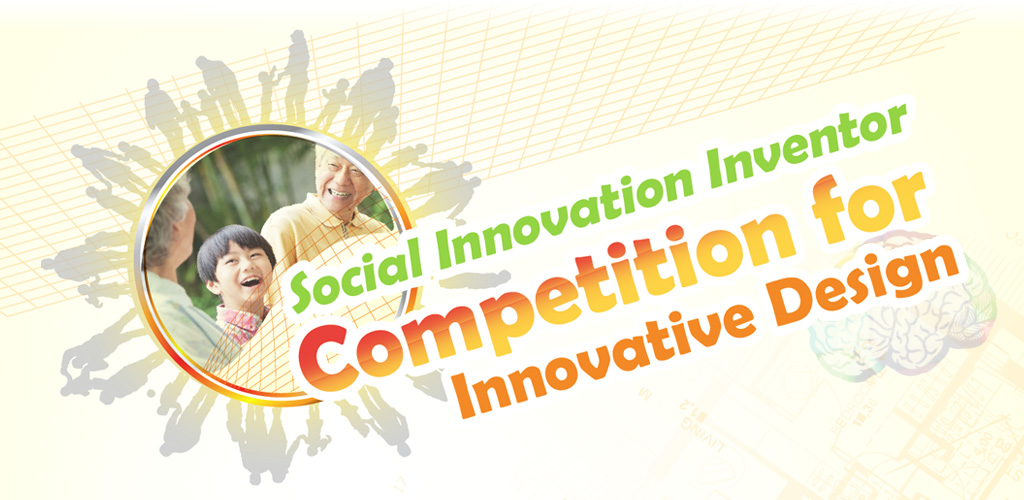
- About The Competition
 Qualifications of Participation
Qualifications of Participation
Secondary School / Yi Jin / Foundation diploma Group
- All students from local secondary schools, Yi Jin and foundation diploma students are welcome to participate
- Each team can consist of 2-3 students
- Team members can come from the same or different schools
- There is no limit on the number of teams from the same school joining the competition
- The competition is free of charge
Tertiary Education Group
- All full-time students from local tertiary education institutions are welcome to participate
- Each team can consist of 2-3 students
- Team members can come from the same or different institutions and faculties
- There is no limit on the number of teams from the same institution joining the competition
- The competition is free of charge
 Design Requirements
Design Requirements
Secondary School / Yi Jin / Foundation diploma Group
- [First round] To design a Multi-function Room, Gymnasium (rehabilitation room), Experience Hall and Sick Bay
- [Finalist] A compulsory design of The Experience Hall, plus any one of the design of Multi-function Room, Gymnasium (rehabilitation room), Sick Bay
Background Information
- A family of 2-4, comprising at least an elderly with early dementia;
- Check-in time on weekends, Time for stay from few days to the longest for two weeks;
- To let family living with elderly with early dementia to enjoy a relax and memorable vacation.
- Family members would receive advices in taking care of the elderly with early dementia during their stay.
- To provide a green zone to the urban area
- The Experience Hall would open in day time for public and guests to learn and understand the needs/difficulties of the elderly with early dementia in their daily life.
Criteria to be considered
- A multi-function room with 200m² for different events such as art club, dance class and other activities, etc.
- A gymnasium (or a rehabilitation room) with 400m² which serve 20 elderlies to perform fitness under a leisure atmosphere.
- A 400m² Experience Hall which enables the public envisage and experience some issues/barriers of elderly/patients with geriatric syndromes and dementia in everyday life. (*open for public in day time).
- A sick bay for medical purpose. Qualified medical persons will perform simple medical checkups for visitors requiring urgent medical care; it would not perform as a hospital ward.
- Ceiling height of the hostel: 3m, the design should consider the air flow and the usage of day light, reference image as below:-
Tertiary Education Group
- [First round] Overall design of the Elderly Retreat Hostel (The whole two-storey building) Participants are required to consider the use of all rooms, recreational area planning, activities and work processes, etc., . Participants are suggested to add other possible elements for recommendations.
- [Finalists] Design needs to include invention ideas to improve elderly with dementia such as induction faucet, off heat cooker, human sensor lights, etc.,.
Hostel Information
- The interior design should cope with the need of vacation and create a leisure environment
- Overall design of the Elderly Retreat Hostel of 15,000m² on one of the 13 restored landfills
- Indoor Size: 10,000m², including various types of rooms and restaurants,
- Outdoor Size: 5,000m² of open area design such as: parks, etc.
The residential area with different function rooms:-
- Twin room (30%) & 4-bedded room (70%) with the maximum accommodation capacity is 100.
- A sick bay suitable to accommodate 4 people
- 3 multi-function rooms of 200 m² each
- A gymnasium (rehabilitation room) suitable to accommodate 20 elderly
- A canteen serving 50 hostel visitors
- An Experience Hall of 400 m²
- A simple dormitory for 10 staffs
- Other facilities such as stairs / elevator use, toilet, bathroom to suit individual needs can be proposed.
Background information
- A family of 2-4, comprising at least an elderly with early dementia;
- Check-in time on weekends, Time for stay from few days to the longest for two weeks;
- To let family living with elderly with early dementia to enjoy a relax and memorable vacation.
- Family members would receive advices in taking care of the elderly with early dementia during their stay.
- To provide a green zone to the urban area
- The Experience Hall would open in day time for public and guests to learn and understand the needs/difficulties of the elderly with early dementia in their daily life.
Hostel Staff information
- Registered Nurse
- Caretaker
- Social Worker
- Occupational therapists
- Nutritionist and other staff
- 25 staff in total, 10 of them will live in the dormitory
Criteria to be considered
- Design the whole building with two-storey with each storey at around 3m in height;
- Planning arrangements for all rooms;
- Planning of recreation area. Ignition activity such as BBQ is not allowed.
- The proposed design can also add other possible elements such as the use of light and sunlight, winds, electronics and room direction etc.
 Note: Picture above is for reference only
Note: Picture above is for reference only
 Judging Standards
Judging Standards
Secondary School Group
- Creative Concept
- Space usage
- Venue setting
- Environmental effectiveness
- Cost effectiveness
- Applicable
- Feasibility
Tertiary Education Group
- Creative Concept
- Energy efficiency
- Space Usage
- Venue setting
- Flow of operation
- Functionality
- Environmental effectiveness
- Applicable
- Feasibility
 Procedures
Procedures
- Interested parties can join the competition by completing the application form available at the webpage for “Social Innovation Inventor – Elderly Retreat Hostel Design Competition”, on the World Green Organisation (WGO) homepage. Please send your application with a copy of the student ID card for each team member, from 21st November 2015 until the 29th of January 2016. Applicants under the age of 18 are required to submit the “Declaration of Participation” form signed by a guardian or a school teacher.
- After receiving applications forms, the WGO will invite qualified teams on the 5th of February 2016 to attend the Briefing Session on 20th of February 2016 by email. A “Participating Team Card” will be distributed to each team on the same day.
- Participating teams shall prepare their designs according to the instructions and guidelines to be provided in the Briefing Session, and submit their design layouts in PDF format, together with their Participating Team Card by email to inventor@thewgo.org on or before 5:00 pm on the 25th of March 2016. Teams are required to elaborate the idea of the design in Chinese or English (in less than 500 words).
- By late March 2016, 10 teams from each group will be selected as finalists for the final round of the competition.
- The finalists will be notified to attend a variety of free workshops, which will be held in April 2016. These workshops are mainly to help the finalists further improve their designs and innovative concepts.
- Finalists are required to submit their final design proposals on or before 16 May 2016.
- Final judging will take place in late May 2016. The Champion, the First Runner-up, the Second Runners-up and Merit Awards of each group will be selected.
- All winning teams will be awarded with prizes in a ceremony in June 2016.
 Core Judging Panel
Core Judging Panel
 Mrs. Gwen Kao
Mrs. Gwen Kao
Chairman The Charles K. Kao Foundation for Alzheimer’s Disease
 Prof. Lam Chiu-ying
Prof. Lam Chiu-ying
Adjunct Professor, Dept. of Geography Resource Management The Chinese University of Hong Kong
 Ms. Linda So
Ms. Linda So
Corporate Affairs Director MTR Corporation
 Dr. Edmund Lee
Dr. Edmund Lee
Executive Director Hong Kong Design Centre
 Mr. Karl C. C. LAU
Mr. Karl C. C. LAU
Chief Social Services Officer Chinese YMCA of Hong Kong
 Mr. Fai AU
Mr. Fai AU
Principal O Studio Architects
 Prizes
Prizes
Champion : Taiwan Green Study tour
First Runner-up : Scholarship
Second Runner-up : Vouchers
Merit Awards : The finalists will be awarded with attractive prizes (There are a champion, a 1st runner-up and a 2nd runner-up for each group)

 Competition Rules and Terms
Competition Rules and Terms
- Each student can only join ONE team and multiple entries are not allowed.
- Participating teams must provide all information requested in the application form. Any false information found will result in disqualification.
- Those, under the age of 18 years of age, need to submit a Declaration of Application signed by their parents or guardians or teachers.
- All finalist teams must attend the free workshops held by the organizer, otherwise their competition work will be considered incomplete.
- Participating teams, who for any reasons drop out from the competition, cannot complete the competition within the said period, or did not follow the competition rules, will be regarded as having forfeited their eligibility.
- Entries must be original designs or invention. Any plagiarism will result in immediate disqualification.
- The organizer is not responsible for any LOST, STOLEN OR DAMAGED designs.
- Each finalist team will be entitled to a maximum of HK$500 allowance to make a model and is required to produce valid documents (i.e. receipts) when claiming the allowances. Any addition costs will be the responsibility of the participating team.
- Prizes may not be transferred or redeemed for cash.
- The organizer reserves the right to cancel, modify or suspend the competition. The participating teams are not entitled to claim any compensation if such cancellation or modification occurs.
- The organizer reserves the final right of adjudication on all matters related to this competition.
 Frequently Asked Questions
Frequently Asked Questions
- If my design had received awards in other competitions, can I reuse the design to participate in this competition? Or can I reuse my design which had joined other competition?
- No, you cannot and this competition does not accept any design which was used in other competitions or any designs that had been award-winning.
- Can I sell this design from this competition to a third party?
- Yes, but you must declare to the third-party that the World Green Organization owns and reserves to the right to promote this design.
- Can I submit more than one design to participate in this competition?
- No, you cannot. Each team can only submit ONE design for this competition.
- I’m not a design student, so I do not have design-related knowledge or have received relevant training and can I participate in this competition?
- Yes you can. No matter what subject you are studying, you can join this competition as long as you are either a Secondary or full-time Tertiary student in Hong Kong.
- In this competition, do I need to produce a prototype or a scale down model, or simply provide “Design Concepts”?
- In the preliminary round, teams are only required to submit “Design Concepts”, without making any product prototypes or models. While for the final round, finalist teams can produce a model to show their design concepts. A maximum of HK$500 model production allowance will be provided for this purpose.
- Is this competition free of charge?
- Yes, this competition is free of charge.
- Can overseas students participate in this competition?
- This competition will only accept full-time tertiary students and secondary students in Hong Kong.
- I would like to submit my design by using AutoCAD 2D/3D formats, with plan view / isometric view / perspective view, is it possible?
- You may use AutoCAD 2D/3D formats, with plan view / isometric view / perspective view but you have to save your design in one PDF format for submission.
- Can I use the design from this competition for other uses?
- Yes, but in any case, WGO owns and reserves the rights to promote this design.
- Can I submit sketches?
- Yes. You can submit sketches but they must be in PDF format.
- We wish to submit interactive design and animation to enhance the impact, can’t we?
- All designs’ format must be in one PDF file and we will not accept any other format.
- Can we send all photos / sketches / isometric views / perspective views / renderings combined as a single file?
- You may put all the relevant materials into one PDF file and send it to us by e-mail.

